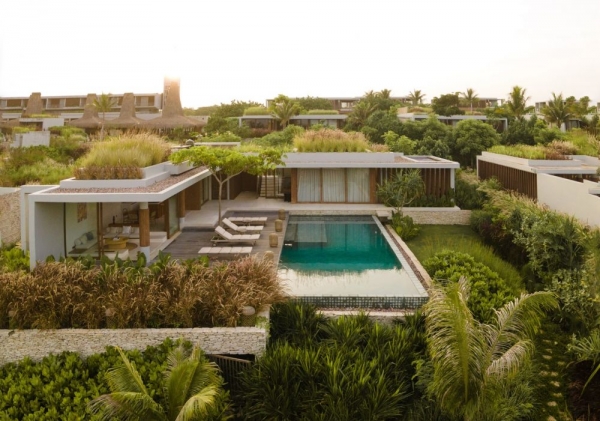Nestled on gently sloping beachfront land, the design story began by reuniting architecture and nature. Designed by GFAB Architects, the resort highlights a series of clustered concrete buildings paired with local stone, wood, and woven materials, emphasizing tropical architecture with abundant openness that brings timeless indoor-outdoor connection.
Each room has a green roof with a garden that helps insulate the space and blends into the landscape, simultaneously supporting local plants and wildlife. The team utilizes sustainable materials such as natural stone and wood that echo warmth, while the dappled light and shadow from the trees create a soothing environment. Winding pathways encourage strolls, enriching the retreat experience.
Further inside, the reception area highlights an Italian travertine desk, framed by a wall inspired by traditional ikat weaving, while the guest rooms are located on the upper floor. The resort also provides a special dining area emphasizing community connection, with guests gathering around a unique 9-meter-long chef’s table that extends from the central kitchen—fostering a sense of togetherness and appreciation for the culinary experience.
A refreshing infinity pool is placed among shaded lounging areas, and the wellness facilities are thoughtfully designed within structures reminiscent of traditional Sumba villages, grounding the resort in its cultural roots.
The specially designed roofs of the buildings serve as living planters, using plants that can survive the tough beachfront conditions, which helps reduce the need for watering—especially important during the island's long dry seasons.
Upon completion, Cap Karoso Resort reimagines traditional Sumbanese architecture with thoughtful and innovative contemporary additions.
The use of natural materials, the thatched roofs for warmth and insulation, and the beach club with its traditional alang-alang grass roof go well with the sturdy concrete and beautifully carved teakwood screens. A sunken bar provides a unique dining experience, with layered lounging areas that extend right to the beach.
the project was named the "Best Resort in Southeast Asia" in 2023, recognizing its impressive blend of architecture, nature, and local culture.
Its architecture connects deeply with the island's cultural heritage and natural environment, making it a hidden-sanctuary in Sumba, indonesia. As the evening comes, the ambiance turns poetic and subdued—with breathtaking views of the ocean at sunset, making this resort a serene sanctuary immersed in the island’s beauty.
________________________________________________________________________________________________________________________________________________________
▪ Source: TheDesignStory|https://www.thedesignstory.com/blog/news/news-open-design-and-green-roofs-redefine-tropical-tranquility-at-cap-karoso-resort
▪ Words: Shafa Diandra
▪ Photography Credit: ©Alexandre Pietra, ©Alex Grabchilev, ©Eric Martin, ©Toni Breton, ©Gfab Architects, ©Ben Richards


