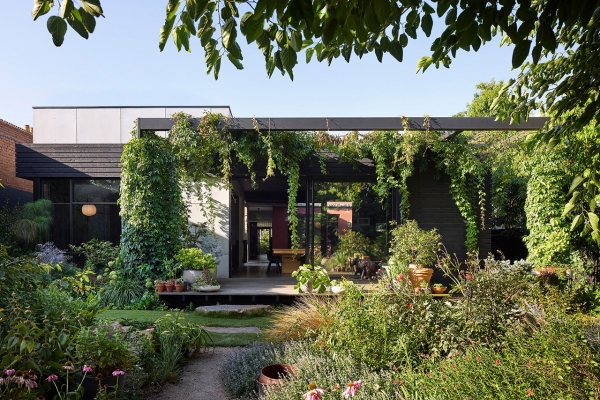Centered around a homeowner’s beloved garden in the Melbourne suburb of Brunswick East, the Gardener’s House by Splinter Society blends old-world charm with contemporary design.
The project integrates the new addition with an original period structure, which has been given a fresh, modern update with a bold tonal red exterior.
The front facade retains the house’s historic character, with its Italianate features and original masonry, yet the color choice serves as a bridge between the past and the present.
The architecture is seamlessly integrated into the natural surroundings, creating an immersive experience that celebrates both the home’s heritage and the client’s deep connection to the landscape.
By preserving the original structure and incorporating it into the new design, the architects have created a dialogue between different eras, making sustainability a key aspect of the renovation.
One highlight of the Gardener’s House is the way the architecture interacts with the garden.
The extension of the house is not just an addition but a continuation of the landscape.
The former concrete veranda, now peeled back, opens up to a modern living space that is bathed in natural light, thanks to the strategic positioning of the new volume.
This space is surrounded by pockets of greenery, including the client’s collection of exotic orchids, which thrive in the microclimates created by the design.
The result is a living environment that is deeply connected to the outdoors, with light and shadow playing across the interiors throughout the day.
In a bold departure from traditional layouts, the new extension faces the neighboring property, allowing sunlight to flood the space despite the limited orientation of the block.
This clever positioning, combined with large glazed windows, ensures that the interior is enveloped by views of the garden, making nature an integral part of the home’s design.
The red continues from the front into the backyard with the adjacent property’s red brick wall becoming a backdrop, peeking through the greenery that scales the wall.
The new addition is deliberately understated, with its rectilinear form clad in raw cement sheets that complement the masonry of the original building.
Wood elements are incorporated to support climbing plants, which will gradually obscure the architecture as they grow, further embedding the house within its lush surroundings.
The design is minimalistic yet thoughtful, with every detail carefully considered to enhance the connection between the built environment and the garden.
A pergola extends over a floating deck, designed to encourage rapid vertical plant growth, providing shade and a tranquil spot to enjoy the dappled sunlight.
Inside, a dark color palette in the new living spaces evokes the feeling of being under the garden canopy, creating a cozy, intimate atmosphere that contrasts with the brightness of the outdoor spaces.
The interior design is eclectic, featuring a mix of salvaged pieces from the old house and items collected during the client’s travels, each piece adding to the curation of the home.
The dark moody kitchen is kept light and airy with windows flanking both sides of the space.
A wood countertop and dining table provide a warm contrast to the minimalist space.
________________________________________________________________________________________________________________________________________________________
▪ Source: Design Milk|https://design-milk.com/a-modern-melbourne-home-designed-around-a-homeowners-lush-garden/
▪ Words: Caroline Williamson
▪ Photography Credit: ©Sharyn Cairns


