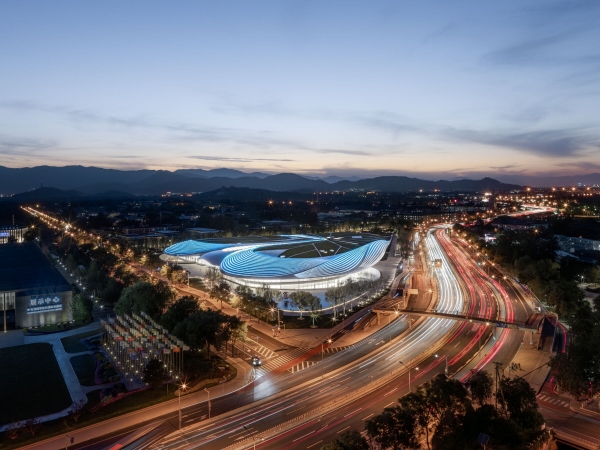
MAD Architects Designs Innovation Center in Beijing with Biomorphic, Clover-Like Form and Sweeping Green Roof
2024.07.10
Designed by MAD Architects, the newly completed ZGC International Innovation Center will serve as a permanent venue for the yearly Zhongguancun Forum (ZGC Forum), an international conference with a focus on innovation and technology. The center’s combined biomorphic, clover-like form and accessible green roof creates a new architectural landmark in Zhongguancun. A major tech hub in the Haidian District of Beijing, Zhongguancun is referred to as “China's Silicon Valley”.
The innovation center spans a total floor area of almost 65,000 square meters (699,654 square feet) above and below ground and is topped by an extensive 17,000-square-meter (182,986-square-feet) green roof. The design respects a 12 meter (39 feet) height limit and the building stretches out gently from north to south.
In its design for the ZGC International Innovation Center, MAD Architects sought to promote “a deep connection between humanity, the city, and the environment.” The center’s sweeping, accessible green roof includes gardens, trees, and pathways — viewed from above, it appears as an extension of the surrounding greenery and nearby mountains. MAD preserved a historic tree on the site’s north-east side, integrating it into a sunken courtyard. “The sunken garden design ensures that underground conference rooms and public spaces are filled with natural light,” says the studio.
“The center's biomorphic, clover-like form features a cantilevered roof characterized by soft, fluid shapes,” explains MAD. Floating overhead, the roof’s billowy form provides shade from the sun and shelter from the elements. Offering public spaces in which to gather, it enhances the connection between people and the center’s architecture.
A transparent curtain wall facade, characterized by its lightness and fluidity, delineates the organic curves of the ZGC International Innovation Center’s sculptural form. The see-through facade with its large glass panels promotes a continuous link between the building’s indoors and outdoors. MAD designed a clean, bright, and spacious interior, creating a backdrop that will encourage conversation and knowledge sharing. At ground level, visitors will find the main venue, banquet hall, and a multifunctional hall; on the basement level, there are a number of smaller meeting rooms and VIP lounges.
MAD included two huge ETFE membrane skylights that flood the venue with natural light. (ETFE membrane skylights use ethylene tetrafluoroethylene instead of glass. ETFE is a lightweight and durable material and resistant to UV radiation.) The center’s integrated lighting design features adjustable color temperature lights that flow along the building’s curves, converging in a central luminous sculpture. In a space that focuses on innovation and technology, the effect is especially futuristic.
The roof of the innovation center is made up of 2,769 fluorocarbon-coated, double-curved honeycomb aluminum panels. Arranged in varied patterns of density, the panels cover the structure and facilitate rainwater collection. “At night, lights hidden within the roof louvers synchronize with the roof lines. They create a sense of movement, echoing the endless traffic on the city roads, further blending into the urban landscape,” says MAD. Moreover, the wonderful green roof creates a serene green landscape within the hectic city.
MAD has hidden the innovation center’s ventilation system beneath the concrete “veins” of the suspended ceiling and green roof, thereby ensuring the building maintains its clean and simple aspect. To reduce landscaping costs and meet roof loading requirements, the green roof is covered with lightweight soils and low-maintenance vegetation. Renewable energy sources include photovoltaic systems and ground source heat pumps; energy efficient electromechanical equipment works to create a zero-energy conference room — “carbon emissions are reduced by over 50 percent compared to the surrounding public buildings,” says MAD.
The 14th annual meeting of the ZGC Forum was held at the new innovation center from 25th – 29th April 2024.
________________________________________________________________________________________________________________________________________________________
▪ Source: Archello|https://archello.com/news/mad-architects-designs-innovation-center-in-beijing-with-biomorphic-clover-like-form-and-sweeping-green-roof
▪ Words: Gerard McGuickin
▪ Photography Credit: ©MAD Architects, ©CreatAR Images, ©Arch Exist, ©Zhu Yumeng, ©ChillShine

