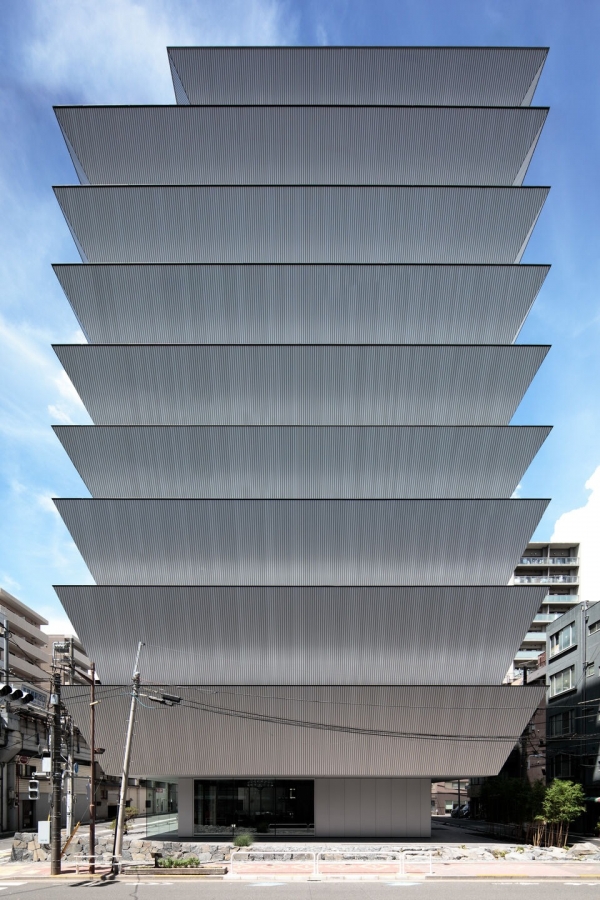
Makoto Yamaguchi Design completes Tokyo gaming HQ with contemporary appearance of traditional Japanese pagoda
2024.05.20
Tokyo-based Makoto Yamaguchi Design has completed the new headquarters of a Japanese gaming company in Tokyo’s Taitō Ward. “Monospinal” is a building characterized by a series of stacking floors with slanting walls, its architectural style having the contemporary appearance of a traditional Japanese pagoda.
The new headquarters is a place in which the majority of employees are engaged in creative endeavors. Makoto Yamaguchi Design therefore focused on finding a balance between workplace concentration and relaxation. Areas typically used by visitors can be found on the lower floors with those used by employees on higher levels, including: a fifth-floor dining room, lounge, and gym, seventh-floor executive area, and rooftop pool and barbecue counter.
Monospinal is surrounded by a number of smaller-scale buildings and its second and third floors look onto an elevated railway track (with trains passing every 90 seconds on average in both directions). The building’s slanting walls respond to and manage environmental elements such as light, sound, and wind; moreover, the height of each wall is in direct accordance with the different functions and facilities on that particular floor — walls are higher on lower floors and lower on upper floors. On the third floor, for example, Makoto Yamaguchi placed recording studios and control rooms. These facilities require privacy and seclusion — the higher walls help to reduce noise from the railway line while at the same time reflecting natural light into the interiors. On the fifth floor, where the dining room is located, walls are lower and provide a cropped view of Tokyo’s immense cityscape and sky, making for a more pleasant dining experience.
Constructed from thin 10-centimeter-wide aluminum plates, Monospinal’s slanted walls present an intriguing form and conceal the building’s varied amenities from external view.
The project’s structural, facility, and electrical designs were undertaken by Arup. Mitsuhiro Kanada, a senior consultant at Arup in Tokyo, discusses Monospinal’s structural design:
“To adjust the story height and wall angle on every floor and to frame the sky view between the walls without any obstruction by structural elements, we decided to isolate the slanted walls from the main structural frame. With offices on the fourth floor and above, studios on the third floor, and an entrance with a double-story void on the first and the second floors, the building vertically stacks spaces that require different spatial qualities.
By using the third-floor studio space as a transfer structure with story-high trusses, we connected the relatively small column grid on the upper office floors with the structural system — CFT [Concrete-Filled Tube] columns placed on the four corners of the lower floors consolidate the load on top of the underground seismic isolation devices. This minimizes the number of devices installed while suppressing the pull-out strength, achieving a rational seismic isolation system.
We strived to bring together the different spatial volumes stacked vertically by a structural system that aligns with the architectural design.”
The structure’s balcony arrangement is designed to manage environmental factors such as shielding direct light and soundproofing railway noise; its slanted walls also act as “wind catchers” that help to ventilate the interiors. Key building equipment, including air conditioning, ventilation, lighting, and rainwater utilization, is managed via a central KNX system, helping to improve environmental performance. The building’s technically-advanced control system is operated directly and intuitively on a tablet (perhaps unsurprisingly for a gaming company); linked to a scheduling system, this improves overall energy efficiency. “We built a system where users can input their schedules and all facilities are prepared in advance for them,” says Makoto Yamaguchi. “These operations can be accessed from smartphones as well, and the security and equipment status in the building can also be checked and operated via the same application.”
Monospinal’s interior and exterior finishes and landscaping incorporate the stylistic elements of a virtual game world, with things that represent different time periods, settings, and regions: a medieval French-style chandelier, contemporary Italian sofas, and bonsai trees are just several elements that “harmonize to create a space imbued with a game-like quality,” says Makoto Yamaguchi.
________________________________________________________________________________________________________________________________________________________
▪ Source: Archello|https://archello.com/news/makoto-yamaguchi-design-completes-tokyo-gaming-hq-with-contemporary-appearance-of-traditional-japanese-pagoda
▪ Words: Gerard McGuickin
▪ Photography Credit: © Koichi Torimura

