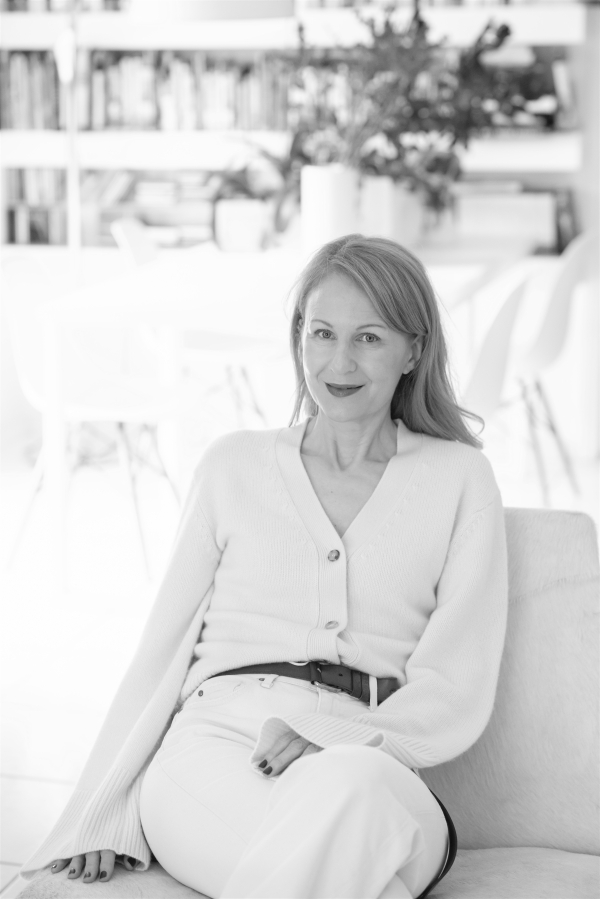
Ivana Lukovic
C001733
Architect Ivana Lukovic was born in Belgrade, Serbia. Graduated with distinction from the Faculty of Architecture, University of Belgrade, Serbia. Lives and works permanently in Athens, Greece, as a registered architect (member of the Technical Chamber of Greece, TEE, and International Association of Designers, IDA) since 1992. Between 1993 and 1997 collaborated on various projects both in Greece and abroad. Since 1997, she runs her own architectural and interior design multi-awarded practice that is also engaged in experimental competition design. Her involvement in projects is from the initial design all the way to the completion. Serbian native speaker, equally fluent in Greek, English, and French.
Architectural Studio Ivana Lukovic|www.architectiva.com
www.instagram.com/architectiva_archiva
Portfolio
-
Luminous Minimal
Limited budget refurbishment in an Athenian southern suburb building transformed existing reality into the oneiric domestic realm. The potential of natural light was enhanced through implementation of neutral pallet natural materials as a blank canvas for illumination effects.
-
Peloponnese Rural House
A plot situated in a remote village of Kalamia, with an unobstructed view to the Gulf of Corinth, is a setting for a family retreat. The morphology of the place, a slope with a 6m height difference, led to the decision of creating a house with humble appearance from the street side, while developing in a prominent two-level construction from the garden.
-
A24 Reconstruction
In the central Belgrade ‘70s dwelling, a challenging reconstruction of the A 24 introduced a new metal construction, thus enabling additional 13m2 of habitable space.
-
Bespoke Shell Petrol Station
The wild scenery of Attica, on the way to the busy port of Lavrio, is the site of this bespoke Shell petrol station. The idea was to reject prefabricated images of Shell petrol stations chains that ignore characteristics of the site and to create a custom-made space that allows the User to actively participate and enjoy the surrounding nature.
-
House of light and shadows
Situated in a dense suburban neighborhood of no particular interest, a courtyard is introduced to block out the surroundings. Attractive, secluded outdoor space is created, thereby offering privacy and contact with the restorative power of nature to family members, where water feature, greenery and overarching sky enhance audio and visual delight.
-
Milk Boutique proposal
The place is designed to provide the customer with a range of daily made dairy products that could be observed, tasted, and bought, thus transferring the everyday commodity to another level of experience.

