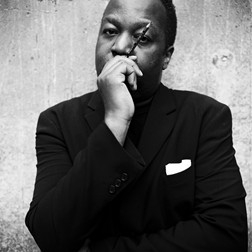
Layton Reid
C001668
England / Architecture Design
Layton Reid is the Associate Dean of the Department of Architecture with cross-institutional responsibility for student experience, international liaison, and special projects.
Layton is the founder and director of Desitecture, a research based practice, which has been published internationally for its work on future and sustainable prototypes, with a focus on high density and ultra tall buildings. Desitecture exhibits internationally and the practice’s work is presented at international conferences on a regular basis. He has extensive experience as an external examiner and validator, both in the UK and internationally in architecture, interior architecture and design at undergraduate and postgraduate levels and has formerly been a visiting professor of design.
Layton is Chair/President of Trustees of the Interior Educators, the national academic subject group, and a vice Chair of the RIBA Schools of Architecture visiting panels. He travels extensively promoting architecture, design and its benefits and the need for greater links and engagement between the public, users and the academy.
Layton's work sites itself alongside the debates on the use of technology and the need for the city to reinvent itself and as a result received numerous invitations to present through lectures and presentations internationally including London Culture Exchange 2015, Vertical cities symposium Hong Kong 2013, High density mass housing housing symposium Singapore 2014, MIPIM shortlist 2015
His recent work is showcased in international publications such as Geo, Design Exchange Dezeen,Time.
Recent exhibitions include Clerkenwell Design Week 2015
Editor of 2 online journals in architecture design and education.
Portfolio
-
Osteon Cumulus Vertical City
The banyan tree deposits an additional downward branch to stabilize its applied load much in this way, Osteon City maximizes the potential of small footprints, gently touching the earth while providing maximum comfort, sometimes as a Cumulus formation in other people as a floating forest.
-
Urban SOS
Urban SOS
-
EduDrome
Concept
To create a new anchor building which excites open interchange between learners and researchers, the front of the building is a super sized screen, which at night real sys aspects of then days activities within, during the day passers by are invited to witness this hive of creativity, by being given access to the cafes, and restaurants within.
Sustainability
The skin of the building is a highly insulated quilted bag constructed from metalised reflecting fabric, with integral pockets, into which an integrated water fed growing wall is installed.
The end elevations are partly glazed, part solar collection panels, additional power is provided by an onsite biomass boiler.
The roof is a landscaped private park, with public access photovoltaic roofed cafe bar. -
Rotate
This new build proposal for a residence in Spain makes use of the existing landscape as a generator of a series of forms which conceal the main bulk of this villa. The interplay of volumes creates opportunities for a series of bridges and levels which articulate double-height volumes and recessed outdoor spaces. The spaces are designed to seemingly hover around the two courtyards while creating vistas and framed views across the site.
-
Vertical City
The 180 storey tower’s structure bears a strong relationship to the folded spoon analogy, with the bowl being the elliptical lagoon, and the shaft and vertical legs supporting the cups.The tower appears to be a twisting cantilever, but is in fact a simple structure, with only the top cup having a cantilevered element. The main support are the vertical and diagonal structural frame containing circulation and services this runs through all the cups and in the first forty five storey’s supports the palette shaped overlapping gardens and city farms. Beneath the tower are four levels of vehicular access and parking covering an expansive area, which incorporates the piled structural legs and the diagonal main composite core, and grows into the structure of the lagoon, acting as a stabilizing counterweight to the tower.The inner structure of the cups is a diagonal structural grid into which the wheatsheaf pattern of woven individual units is embedded.
-
Plug
The existing house has been extended to create a new atrium and circulation. The plug, which sits within the atrium, serves as both light fitting and dressing room to the principal suite above. Translucent internal walls allow the progress of movement to be observes from the living areas of the house.

