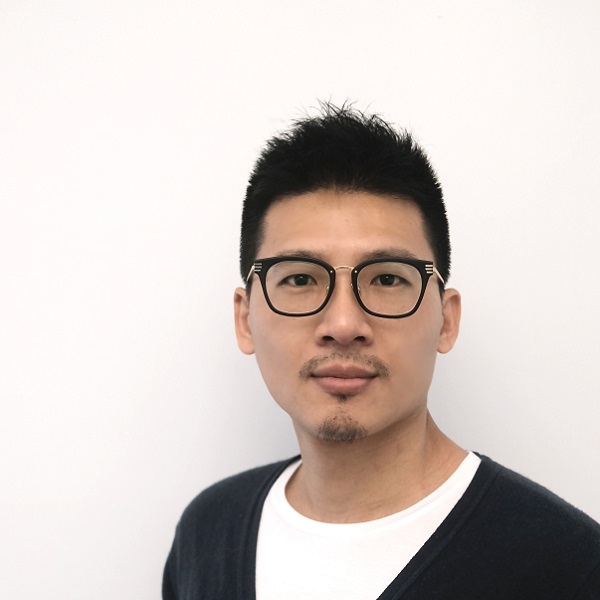
Chun Chieh Fang
PM001686
Taiwan / Architectural Design, Interior Design
Education:
2006-2007: MA in Landscape Urbanism
Architectural Association School of Architecture
2000-2005: BA Architecture
Ming Chuan University
1st class certificate
Work Experience:
Present- Morpho-Design
Dec 2007- June 2009 ZAHA HADID ARCHITECT
July 2005- July 2006 AURA Architects & Associates
June 2004- Oct 2004 Lab-7 International Design Ltd. Co.
Award:
2012/ 2014/ 2015 RESIDENTIAL TID AWARD
2011 FURNITURE TID AWARD
2010 COMMERCIAL TID AWARD
2010 Taichung international airport competition 2nd prize
2009 Kenting villa resort 1st prize
2009 Kaoshiung Universal Cinema façade reform 1st prize
2008 Taichung central urban landscape competition 1st prize
Portfolio
-
Grayscale
A wall serves as a border to clearly differentiate various properties of usage and to truly define the existence of the “space”. However, in traditional 2d drawing technique, vertically-standing walls and rigid diagonal turning points that are borne due to demand are explored through methods of projection.
-
Grayscale
With 3D modeling, we can break the limits of projection, which is how we hope to find a new relationship between walls and lighting, and re-define the true continuity of borders themselves. With the accurate digital manufacturing, the border angles are precisely stitched to create blurred 3D borders with gray zones.
-
Grayscale
The single, large flowing surface serves as a physical representation of the continuity of life via its exploration of crafted techniques. The reading space using rough stones to create a contrast with the mild wood it wraps around which balances with the standalone piano under the ceiling. The design for kitchen and bedroom returns to simply expressing the true nature of the material, allowing their textures to fit into the atmosphere of the surrounding space. The details of the materials showcase the level of craftsmanship.
-
The Flow
Every member of family has different requirement of space, they expect the space can provide privacy and also easily to get together when they need.
The layout of floor plan create a corridor which is essential in our daily life.
The corridor provide intersection between different activities which also present the poetic of space.
The corridor always give varied showing when we go through from different position, which exist as flowing.
We use corridor to archive different space, which produce the continuity of space. -
The Flow
The relationship between user and corridor can be explainedas initiative and passive since the status of corridor is always changing according to activities.
In this project, we try to let corridor play a main role, even there is no activity happened, it’s still present exciting showing. -
The Flow
Nature light gives different opportunities in this project, free form can improve the lack of interior illumination, at the same time it create amazing shadow in the space.
Flowing is the major concept of corridor, during the process of form finding we try to simulate the geometry in the space.
Light and shadow perform in corridor space, which is plenty between partition, flooring, and free form ceiling. -
Deep Shadow
With transparent boundary, we want to extend the sight from outside to the interior ceiling. Using pipes and woods as basic ceiling material, we try to generate global form in digital environment and export the geometry data for digital fabrication. Which combine the CNC technique and traditional craftsmanship. In this project, we push the CAD/ CAM technique as a power methodology to create complex form in Contemporary interior space.
-
Deep Shadow
With transparent boundary, we want to extend the sight from outside to the interior ceiling. Using pipes and woods as basic ceiling material, we try to generate global form in digital environment and export the geometry data for digital fabrication. Which combine the CNC technique and traditional craftsmanship. In this project, we push the CAD/ CAM technique as a power methodology to create complex form in Contemporary interior space.

