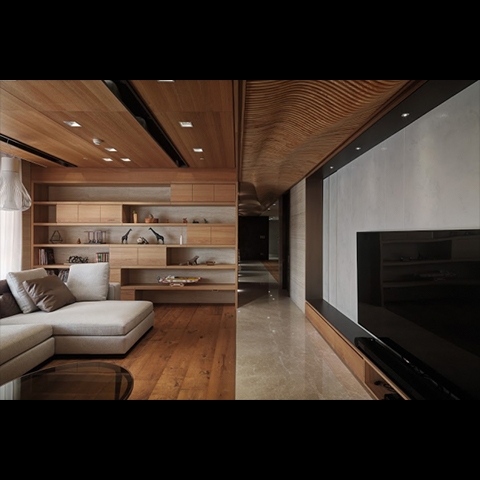
【2020 ADP Online Exhibition】 Interior design By Jerry Fang
2020.07.19-2020.07.19
Taipei, Taiwan
Project: The Flow
Every member of family has different requirement of space, they expect the space can provide privacy and also easily to get together when they need.
The layout of floor plan create a corridor which is essential in our daily life.
The corridor provide intersection between different activities which also present the poetic of space.
-

The Flow
The corridor always give varied showing when we go through from different position, which exist as flowing. We use corridor to archive different space, which produce the continuity of space. The relationship between user and corridor can be explained as initiative and passive since the status of corridor is always changing according to activities.
-
The Flow
The corridor always give varied showing when we go through from different position, which exist as flowing. We use corridor to archive different space, which produce the continuity of space. The relationship between user and corridor can be explained as initiative and passive since the status of corridor is always changing according to activities.

-

The Flow
In this project, we try to let corridor play a main role, even there is no activity happened, it’s still present exciting showing. Nature light gives different opportunities in this project, free form can improve the lack of interior illumination, at the same time it create amazing shadow in the space.
-
The Flow
Flowing is the major concept of corridor, during the process of form finding we try to simulate the geometry in the space. Light and shadow perform in corridor space, which is plenty between partition, flooring, and free form ceiling.

-

The Flow
.
-
The Flow
.

-

The Flow
.
-
The Flow
.

-

The Flow
.
