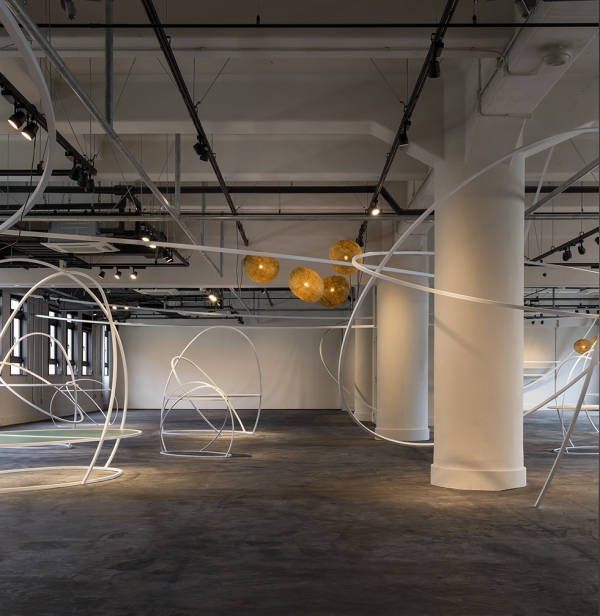
【2020 ADP Online Exhibition】Architectural Design By Yousaku & Madoca Tsutsumi
2020.06.15-2020.06.15
Kobe, Japan
KIITO
For more information, You can slide down to see more photos.
- Facility details KIITO -
Name: Design And Creative Center Kobe
Location: 1-4 Onohama-chyo Cyuo-ku Kobe city Hyogo 〒651-0082
Structure: Old wing: reinforced concrete structure, New wing: steel-framed reinforced concrete structure, 4-story aboveground floor
Site area: 8,601 ㎡
Total floor area: Old wing: 3,489㎡ New wing: 10,290㎡
Completion year: Old wing: 1927 New wing: 1932
Use purposes: holding seminars, delivering lectures, opening exhibitions, and hosting events regarding design and art, hall rental, gallery rental, conference room rental, open office space etc.
- Details of renovation -
Floor space: 606.43㎡
Construction type: renovation
Design/Contractor: arbol (Yousaku Tsutsumi) + TODO(Takeshi Fujita)
Structural design: senior registered architect office Steradian (Junzo Harada)
Lightning plan/production: NEW LIGHT POTTERY (Hiroyuki Nagatomi)
Appliance production: LOOP various metal art (Masanobu Hanazato)
Display goods in completion photo: Archipelago (Nobuyuki Kosuge)
Photography: Yasunori Shimomura
Client: Kobe city JAPAN
Management: private company
Produce: KIPcorporation(Hiroko Nishida)
-

About /1
0ur idea was selected by “Public Facility Open Renovation Matching Competition” which was hosted by Ministry of Internal Affairs and Communications and the project was put into practice. Local authorities registered information of public facilities which they’d like to renovate, and the creators and the local authorities in pairs applied for the competition together.
-
About /2
The competition required the proposition of not only the content of renovation, but the company activities, management structure, how the company contribute the community. The white oval-line shape combinations of display furniture were inspired by “cocoon”.

-

About /3
“KIITO” was originally founded for inspection center of export raw silk in Kobe in 1927, and the design was based on it. The scenery of “cocoons” which were set in the air randomly on purpose reflects the image of Japanese garden, or dry landscape. ”KIITO” has its strong wild sense atmosphere of floor and wall, so the delicate thin lines of cocoon frames produces a sense of floating on air, and clarity, the more vividly focusing on the work. As the design is neutral, therefore in the shop, reasonable products, avant-garde ones, and one of a kind works by well-experienced designers, various kinds of products are beautifully naturally lined up. Also in the gallery, from young designers to experienced ones, a wide range of art works are exhibited, contrasting its greatness each other.
-
About /4
Simultaneously, lightning that the design concept is also cocoon, illuminates the place with soft light. Cocoon is a symbol of nurturing life. As threads spun from cocoon turns into raw silk, and silk goods, this facility will keep sending Japanese design beauty through Kobe harbor to Japan, even to the world.

