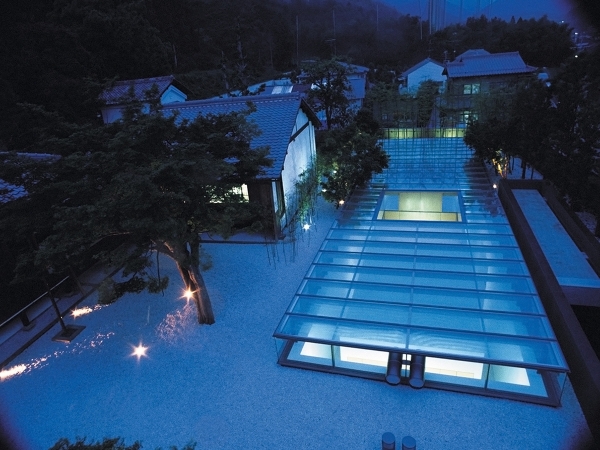Kyoto, Japan / 1998
The site is located at the foot of Mr. Funayama, one of five northern Kyoto hills famed for their summer bonfires, burnt to suggest souls entering paradise. Reigenko-ji is an imperial temple built by Emperor Gomizuno-o in 1638, within the scenic splendor of Kyoto's Nishi Kamo district. Gomizuno-o, who is perhaps best known for creating the Shugakuin Imperial Temple, constructed Reigenko-ji for the priest Isshibunshu. After Isshibunshu's death in 1671, the retired emperor, wishing to honor the site where the priest had lived and taught, went to great trouble to move the Seiryo-den (emperor's quarters) from the Imperial Palace to this temple for its reconstruction as a Butsuden (Main Hall). Today, Reigenko-ji remains a temple for rites of imperial prayer.
When I first visited the temple compound, I felt that my mission would be to respect its long and dignified history and, at the same time, to convey to the future the transparent teachings and pure white spirit of the priest Isshibunshu. The Butsuden (Main Hall), with its slightly convex roofline and the light upswing of its eaves, presented a graceful figure. Originally, the roof had been thatched with shingles, the historical record said. Later, when evidence of that shingle roof was discovered during restoration work on the building, I saw clearly how this building had lived and "breathed" within the flow of time from past to present, and I wanted to ensure the continuance of its life into the future.
Working, thus, within the flow of time, I sought to overlay our own time on the past in a way that would render it distinct. This was a necessary courtesy, I felt, in intervening in this place of our ancestors, and a matter of proper form in addressing history. In its relationship with the existing buildings, the site could be perceived in terms of four territories. Each -- the cherry tree garden, rock garden, pond garden, and maple tree garden -- presented a different expression. The new building would be placed in the maple tree garden. A maple tree growing on the site since ancient times was as conspicuous in its presence as the Main Hall.
The new building was conceived as an architecturalization of the garden. The entire building was placed underground. With exceeding care, I situated a void -- 6x22m in plan and 6m deep -- at a slight, 5-degree angle to the Main Hall and Study, centering on the maple tree. Inside the void I inserted a white volume, 15x3.6m in plan and 6m high. Only a transparent glass box appears above ground, as a top light for the white underground space.
A light court of frosted glass vertically penetrates the building. This court is a void, in terms of the exterior, but within the building it is perceived as a volume of light. Thus, the relationship of void to volume in this building reverses as one travels between its interior and exterior spaces. A soft, balanced light diffuses through the frosted glass into the interior space. A different kind of light penetrates the transparent glass of the top light, imparted a contrasting expression within the building. All light that enters the building is amplified in the space of the white interior, so that it erases all form and contour.
Above ground, the garden is spread with white gravel. Through the arbitration of the garden, the new space responds to, and finds connection with, the existing Main Hall and Study.
Enveloped by the lush natural greenery of Nishi Kamo, the new building and the old buildings from the
ancient past stand mutually independent, yet joined in a relationship of harmony for their journey to the future.
Author : Takashi Yamaguchi
--------------------------------------------------------
DATA
Function / Meditative Space, Guest Space
Location / Kyoto, Japan
Structure / Reinforced Concrete, Steel Frame
Site Area / 3,129 m2
Architectural Area / 146 m2
Total Floor Area / 250 m2
Completed date / March of 1998
CREDITS
Principal architect / Takashi Yamaguchi (TAKASHI YAMAGUCHI & ASSOCIATES)
Structure / Taiki Maehara : SD Room
Client / Reigenkou-Ji Temple
Contractor / KONOIKE CONSTRUCTION CO.,LTD.
Photographer / TAKASHI YAMAGUCHI & ASSOCIATES


